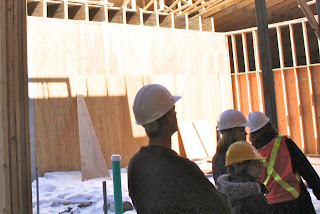



With the move in date just a month or so away, the campus is starting to have some finishes applied. The installation of the mechanical system is pretty much finished, most of the drywall is up, some of the flooring is down. The floors are going to be polished concrete, marmoleum (a product made with linseed oil and hence a sustainable product) and cork.
On the mechanical room mezzanine the electrical panels are in and the grey water collection system in place. The grey water will be used to flush toilets to reduce our environmental impact.
The duct work along the walls is covered with beautiful maple that matches the doors, the kitchen cabinetry is installed, the tiles are going up in the washrooms.
Outside, the entrances all have doors now, and the landscaping work is underway.





































